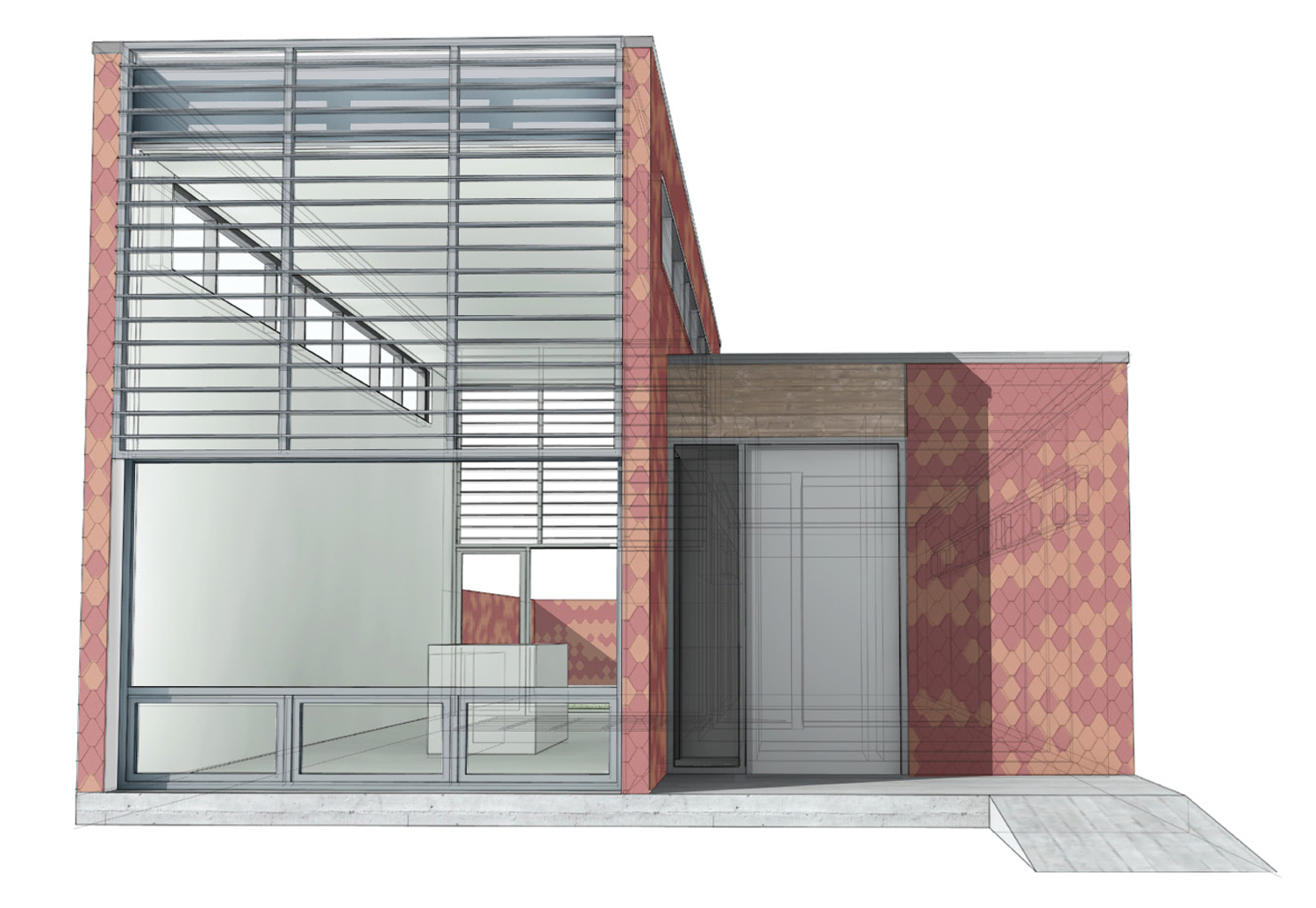Chicago Illinois This manufactured housing prototype is comprised of three pre-fabricated elements—living unit, bedroom unit, and garage—that are transported to the site by truck and set into place by crane. The living component provides for a large, open and flexible loft-like living space with views to the street and backyard terrace and garden, while the bedroom unit provides large bedrooms and consolidates the home’s plumbing in one location. The garage unit provides protection for the owner’s vehicles and equipment, as well as additional storage space, and a fence element encloses a terrace and garden for the home, integrating the garage and living units, and sheltering the back yard for privacy and security. Fiber cement cladding, chosen for its durability and cost, provides shape, pattern and color options to customize the exterior.
