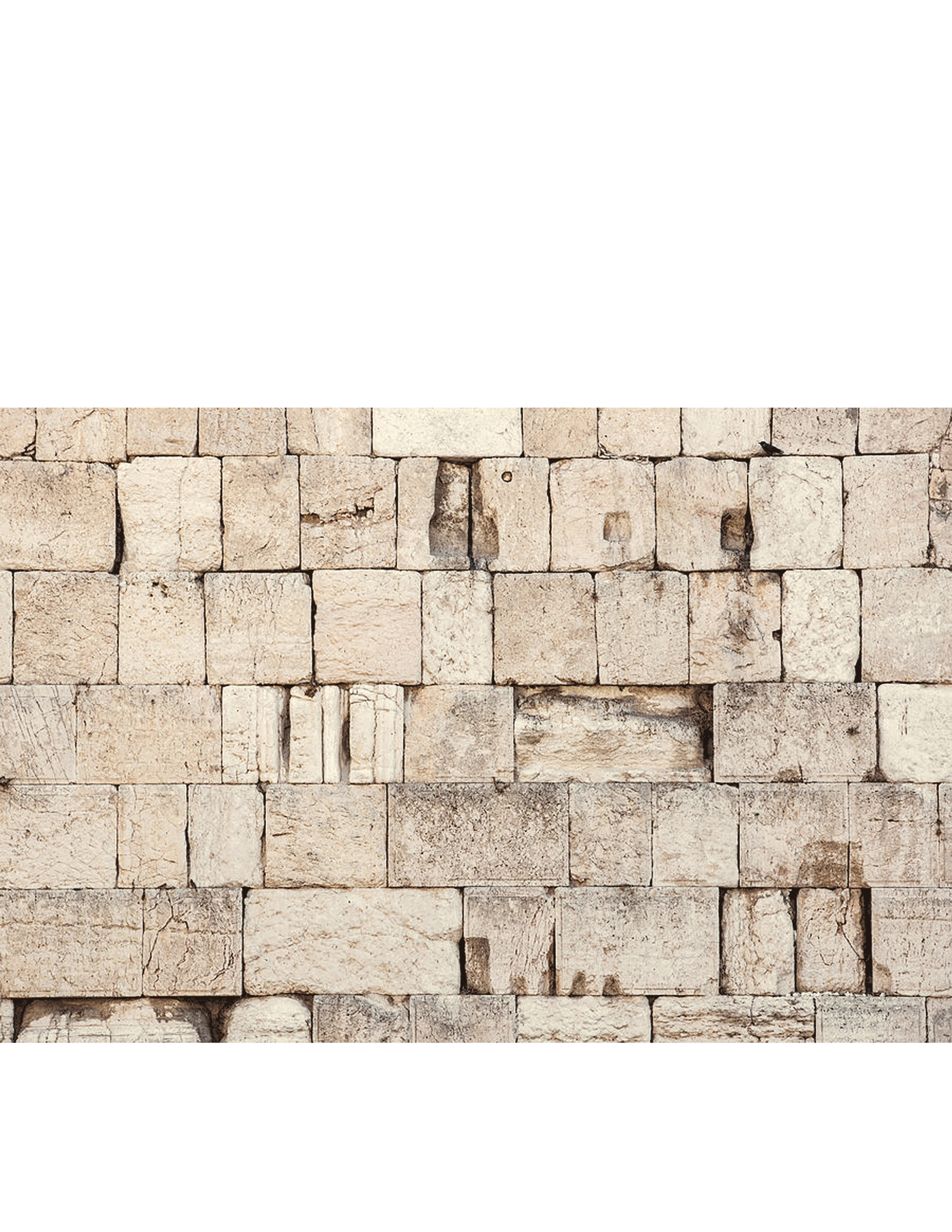
This project combines a Jewish synagogue program with a 100-unit assisted living facility on a lakefront site on Chicago’s north side. The new campus site plan is organized to provide a distinct identity to its component parts. The synagogue congregation’s program is housed in an L-shaped volume that wraps around the south and east sides of a centrally located 80-car parking garage which provides parking for both the congregation and the assisted living component’s staff and visitors. Synagogue visitors enter through a portal into a protected entry courtyard before entering the building’s main lobby. From this main entry space, the Sanctuary and its adjoining, lake-facing Social Hall that adjoins a covered porch leading to the Great Lawn overlooking Lake Michigan. Building elements housing the synagogue program are clad in stone reminiscent of Jerusalem’s Western Wall, and a complementary metal cladding covers the roof and walls of the assisted living component.